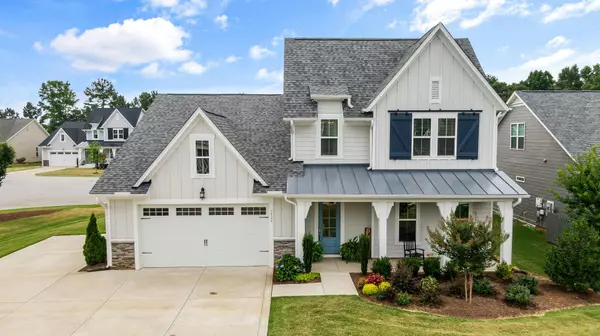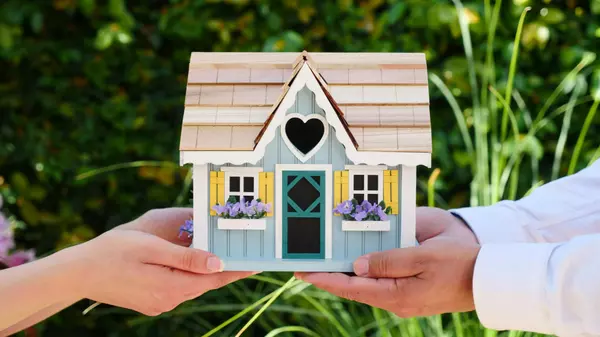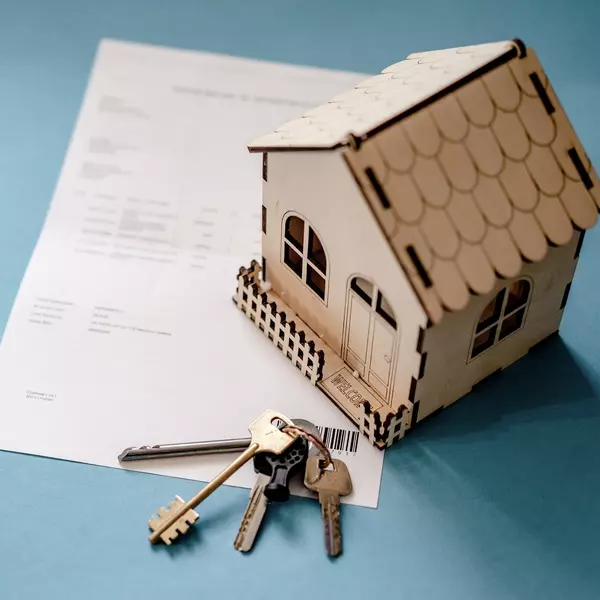Tour the Highland Homes 216 Floorplan: Modern Luxury in Two Step Farm
Highland Homes is renowned for its exceptional craftsmanship and innovative designs, and their "216" floorplan in Montgomery's Two Step Farm community is no exception. This one-story masterpiece redefines luxury living, combining expansive open spaces with intricate, thoughtful details to create a home that is both beautiful and highly functional. This home tour will walk you through the highlights of this exquisite property and why it might be the perfect fit for your family.
The Community: Two Step Farm
Tucked away in Montgomery, Texas, Two Step Farm offers a unique blend of tranquil country living and modern convenience. This community is a true escape from the hustle and bustle of city life, inspired by the beauty of the Texas countryside. It’s a place where residents can enjoy the peace of a rural setting while being just a short drive from the amenities of The Woodlands and Conroe.
A First Look at The 216
The 216 is a sprawling 2,978-square-foot, one-story home with four bedrooms, three and a half bathrooms, and a two-car garage. From the moment you step inside, the open-concept design and high ceilings create an immediate sense of grandeur and space. Natural light pours in through large windows, illuminating every corner and highlighting the meticulous attention to detail.
The Heart of the Home: Kitchen and Living Area
The kitchen is undoubtedly the central hub of this home. A massive island with counter-height seating provides an ideal spot for family breakfasts or casual get-togethers. The space is equipped with top-of-the-line stainless steel appliances, including a double oven and microwave combo, and a professional-grade gas cooktop. The kitchen seamlessly flows into the spacious living room, which features a stunning centerpiece fireplace and two walls of sliding glass doors that open to the outdoor patio.
A Private Retreat: The Primary Suite
The primary bedroom is a sanctuary designed for ultimate relaxation. It boasts a beautiful bay window and a custom paneled accent wall. The en suite primary bathroom is a spa-like oasis, complete with a huge free-standing soaking tub, a large walk-in glass shower, and dual vanities. The walk-in closet is a dream, offering extensive storage for even the most discerning buyer.
More to Explore
Beyond the main living areas, the 216 offers several other valuable spaces. A dedicated home office provides a perfect environment for remote work, and a theater room is ready for movie nights. The remaining three spacious secondary bedrooms and baths ensure everyone has their own comfortable space.
Outdoor Living
The luxury extends outdoors to a covered patio with a full built-in grill and outdoor kitchen area, creating an ideal spot for outdoor dining or simply enjoying the peaceful surroundings.
The "216" by Highland Homes in Two Step Farm is more than just a house; it’s a lifestyle. It’s a home designed for those who appreciate quality, luxury, and the serene beauty of the Texas countryside.
If you are thinking about finding your next home in the Montgomery, TX, area, our team would be happy to help you explore your options.
Categories
Recent Posts












