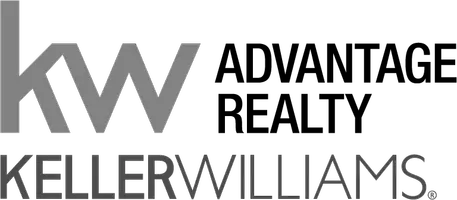$355,000
$354,990
For more information regarding the value of a property, please contact us for a free consultation.
12810 Barnsbury LN Houston, TX 77047
3 Beds
3 Baths
1,844 SqFt
Key Details
Sold Price $355,000
Property Type Single Family Home
Sub Type Detached
Listing Status Sold
Purchase Type For Sale
Square Footage 1,844 sqft
Price per Sqft $192
Subdivision City Gate
MLS Listing ID 34008371
Sold Date 08/20/25
Style Contemporary/Modern
Bedrooms 3
Full Baths 2
Half Baths 1
HOA Fees $8/ann
HOA Y/N Yes
Year Built 2022
Annual Tax Amount $8,856
Tax Year 2024
Lot Size 5,000 Sqft
Acres 0.1148
Property Sub-Type Detached
Property Description
A beautifully maintained and thoughtfully designed home, perfectly located with quick access to 288 (without the highway noise), the Medical Center, Pearland Town Center, and multiple grocery options. This 3 bedroom, 2.5 bath layout blends function and style with soaring ceilings, a wide-open living space, and natural light throughout. Downstairs, the primary suite is tucked at the back of the home for quiet separation from the main areas, while upstairs features two bedrooms and a flexible loft, ideal for a home office, game room, or movie nights. The kitchen makes a statement with white quartz countertops, floating shelves, and stainless appliances, perfect for casual mornings or weekend hosting. Step outside to a large backyard built for cookouts, playtime, or peaceful evenings. Whether you're upgrading or planting roots, Barnsbury offers comfort, smart design, and everyday convenience in one seamless move.
Location
State TX
County Harris
Area Medical Center South
Interior
Interior Features Bath in Primary Bedroom, Pots & Pan Drawers, Pantry, Tub Shower, Walk-In Pantry, Kitchen/Dining Combo
Heating Central, Gas
Cooling Central Air, Electric
Fireplace No
Appliance Dishwasher, Disposal, Microwave
Exterior
Parking Features Attached, Garage
Garage Spaces 2.0
Amenities Available Picnic Area, Playground, Park, Trail(s), Guard
Water Access Desc Public
Roof Type Composition
Private Pool No
Building
Lot Description Subdivision
Story 2
Entry Level Two
Foundation Slab
Sewer Public Sewer
Water Public
Architectural Style Contemporary/Modern
Level or Stories Two
New Construction No
Schools
Elementary Schools Law Elementary School
Middle Schools Thomas Middle School
High Schools Worthing High School
School District 27 - Houston
Others
HOA Name Inframark
HOA Fee Include Common Areas,Recreation Facilities
Tax ID 144-573-001-0008
Ownership Full Ownership
Read Less
Want to know what your home might be worth? Contact us for a FREE valuation!

Our team is ready to help you sell your home for the highest possible price ASAP

Bought with Walzel Properties - Corporate Office






