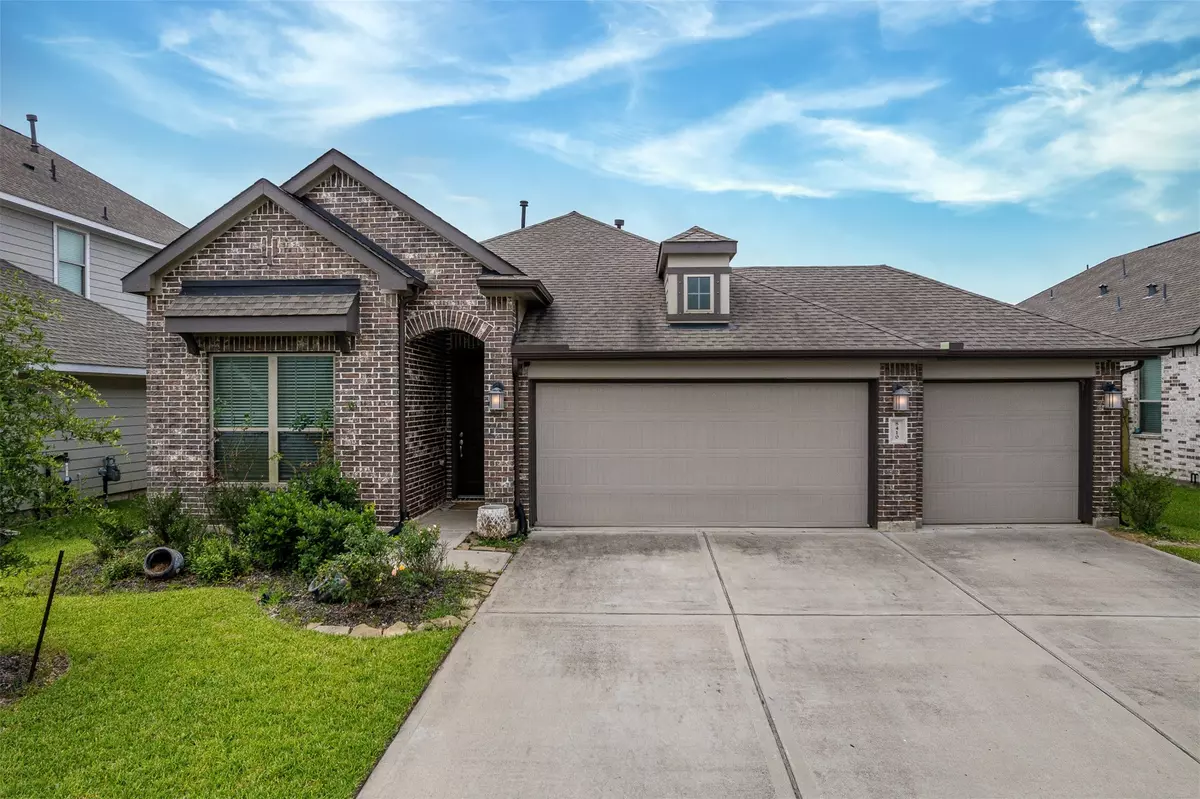$295,500
$299,500
1.3%For more information regarding the value of a property, please contact us for a free consultation.
8410 Amber Bend DR Baytown, TX 77521
3 Beds
2 Baths
1,921 SqFt
Key Details
Sold Price $295,500
Property Type Single Family Home
Sub Type Detached
Listing Status Sold
Purchase Type For Sale
Square Footage 1,921 sqft
Price per Sqft $153
Subdivision Hunters Crk Sec 4
MLS Listing ID 16107289
Sold Date 07/03/25
Style Traditional
Bedrooms 3
Full Baths 2
HOA Fees $3/ann
HOA Y/N Yes
Year Built 2019
Annual Tax Amount $8,756
Tax Year 2024
Lot Size 6,934 Sqft
Acres 0.1592
Property Sub-Type Detached
Property Description
Wow!! As you step into this beautiful home featuring a spacious entryway, large family room open to the kitchen and dining room, you will feel right at home. The kitchen is a dream that boasts a large island that provides extra seating, granite countertops, walk-in pantry and an abundance of cabinets and counter space. Primary bedroom includes updated tile flooring and an en-suite bath with double sinks, separate shower, soaking tub and an oversized walk-in closet! Split floorplan with secondary bedrooms featuring carpet flooring and ample closet space. Fourth bedroom would make a great office/study. Spacious back yard features a covered patio and play area. The THREE CAR GARAGE provides plenty of room for vehicles and extra space for storage, exercising, or entertaining. Single garage door opens to the side yard for easy access to the fenced back yard. Bonus: Storm window panels included! This home is sure to impress so schedule your showing soon!
Location
State TX
County Harris
Community Curbs, Gutter(S)
Area Baytown/Harris County
Interior
Interior Features Breakfast Bar, Double Vanity, Granite Counters, Kitchen Island, Kitchen/Family Room Combo, Pantry, Soaking Tub, Separate Shower, Tub Shower, Walk-In Pantry, Window Treatments, Ceiling Fan(s), Programmable Thermostat
Heating Central, Gas
Cooling Central Air, Electric
Flooring Carpet, Tile
Fireplace No
Appliance Dishwasher, Free-Standing Range, Disposal, Gas Oven, Gas Range, Microwave, Oven, ENERGY STAR Qualified Appliances
Laundry Washer Hookup, Electric Dryer Hookup, Gas Dryer Hookup
Exterior
Exterior Feature Covered Patio, Fence, Patio
Parking Features Attached, Garage, Garage Door Opener
Garage Spaces 3.0
Fence Back Yard
Community Features Curbs, Gutter(s)
Amenities Available Playground, Park
Water Access Desc Public
Roof Type Composition
Porch Covered, Deck, Patio
Private Pool No
Building
Lot Description Subdivision
Faces North
Story 1
Entry Level One
Foundation Slab
Sewer Public Sewer
Water Public
Architectural Style Traditional
Level or Stories One
New Construction No
Schools
Elementary Schools Stephen F. Austin Elementary School (Goose Creek)
Middle Schools Gentry Junior High School
High Schools Sterling High School (Goose Creek)
School District 23 - Goose Creek Consolidated
Others
HOA Name Crest Management
HOA Fee Include Recreation Facilities
Tax ID 139-577-005-0003
Ownership Full Ownership
Security Features Prewired,Smoke Detector(s)
Acceptable Financing Cash, Conventional, FHA, VA Loan
Listing Terms Cash, Conventional, FHA, VA Loan
Read Less
Want to know what your home might be worth? Contact us for a FREE valuation!

Our team is ready to help you sell your home for the highest possible price ASAP

Bought with HomeSmart







