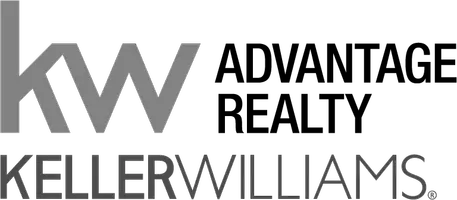$285,000
$275,000
3.6%For more information regarding the value of a property, please contact us for a free consultation.
7821 Fallen Oak LN Texas City, TX 77591
4 Beds
3 Baths
3,237 SqFt
Key Details
Sold Price $285,000
Property Type Single Family Home
Sub Type Detached
Listing Status Sold
Purchase Type For Sale
Square Footage 3,237 sqft
Price per Sqft $88
Subdivision Amburn Oaks Sec 1 2004
MLS Listing ID 2511639
Sold Date 05/19/25
Style Traditional
Bedrooms 4
Full Baths 2
Half Baths 1
HOA Fees $25/ann
HOA Y/N Yes
Year Built 2003
Annual Tax Amount $7,683
Tax Year 2023
Lot Size 7,052 Sqft
Acres 0.1619
Property Sub-Type Detached
Property Description
Wanting More Space and Large Bedrooms. Come take a look at this 3,237 sq foot home nestled in the community of Amburn Oaks. There is plenty of room here for Everyone. This Home Features Four Large Bedrooms, Upstairs Game Room and both Formal Dining and Living Areas. The Large Master Suite can fit all your furniture and more, plus the en-suite has Dual Sinks, soaking tub, separate shower and a Large Walk-in Closet. The Larger Secondary Bedrooms give everyone their own space and then gather to the Game Room for family Fun. The open Kitchen has a breakfast area and don't get lost in the Extra-Large Walk-in Pantry. The Family Room has a Gas Fireplace and Windows overseeing the backyard with its Covered Patio and outdoor Kitchen area. Recent updates include Roof in 2022, 5-Ton 14-Seer AC, Fencing and more. Plus, you'll have the perfect custom Illumination for every occasion with the Jellyfish Lighting. Low Tax Rate only 2.3 Come make this house your home.
Location
State TX
County Galveston
Community Curbs
Area 33
Interior
Interior Features Double Vanity, Kitchen/Family Room Combo, Bath in Primary Bedroom, Pantry, Soaking Tub, Separate Shower, Tub Shower, Walk-In Pantry, Window Treatments, Ceiling Fan(s), Programmable Thermostat
Heating Central, Gas
Cooling Central Air, Electric
Flooring Carpet, Tile, Vinyl
Fireplaces Number 1
Fireplaces Type Gas Log
Fireplace Yes
Appliance Dishwasher, Free-Standing Range, Gas Cooktop, Disposal, Gas Oven, Oven
Laundry Washer Hookup, Electric Dryer Hookup, Gas Dryer Hookup
Exterior
Exterior Feature Covered Patio, Fence, Outdoor Kitchen, Patio, Private Yard
Parking Features Attached, Garage
Garage Spaces 2.0
Fence Back Yard
Community Features Curbs
Water Access Desc Public
Roof Type Composition
Porch Covered, Deck, Patio
Private Pool No
Building
Lot Description Corner Lot, Subdivision
Entry Level Two
Foundation Slab
Sewer Public Sewer
Water Public
Architectural Style Traditional
Level or Stories Two
New Construction No
Schools
Elementary Schools Simms Elementary
Middle Schools La Marque Middle School
High Schools La Marque High School
School District 52 - Texas City
Others
HOA Name Houston Community Management
Tax ID 1112-0003-0014-000
Security Features Security System Owned
Acceptable Financing Cash, Conventional, FHA, USDA Loan, VA Loan
Listing Terms Cash, Conventional, FHA, USDA Loan, VA Loan
Read Less
Want to know what your home might be worth? Contact us for a FREE valuation!

Our team is ready to help you sell your home for the highest possible price ASAP

Bought with Keystone Realty Group






