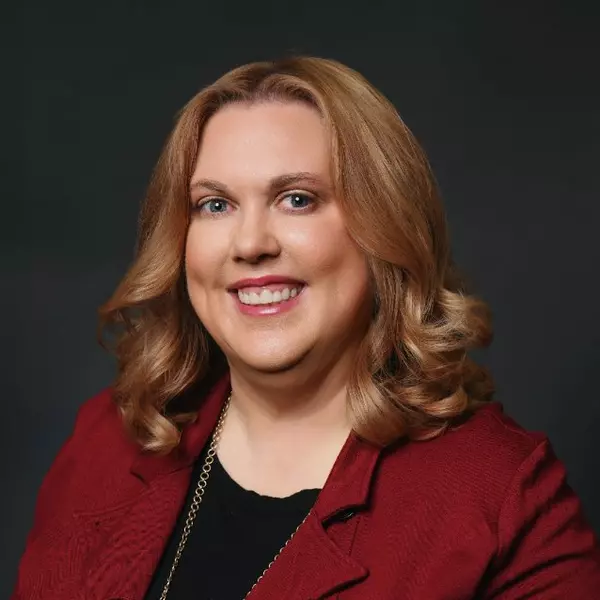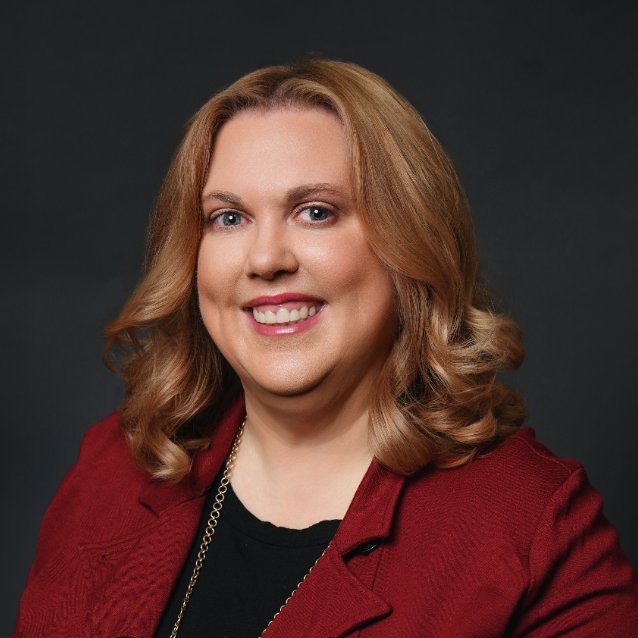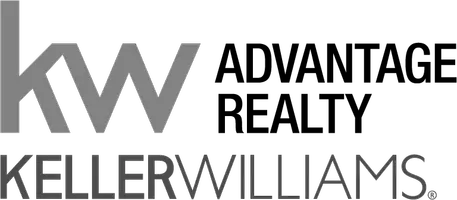$420,000
$419,000
0.2%For more information regarding the value of a property, please contact us for a free consultation.
31927 Dunham Lake DR Hockley, TX 77447
4 Beds
4 Baths
2,877 SqFt
Key Details
Sold Price $420,000
Property Type Single Family Home
Sub Type Detached
Listing Status Sold
Purchase Type For Sale
Square Footage 2,877 sqft
Price per Sqft $145
Subdivision Stone Crk Ranch Sec 2
MLS Listing ID 93697195
Sold Date 04/23/25
Style Traditional
Bedrooms 4
Full Baths 4
HOA Fees $6/ann
HOA Y/N Yes
Year Built 2019
Annual Tax Amount $12,302
Tax Year 2024
Lot Size 9,600 Sqft
Acres 0.2204
Property Sub-Type Detached
Property Description
This tranquil 2-story, 4-bedroom, 4-bathroom home boast a 3-car garage situated in Stone Creek Ranch neighborhood. Be captivated by towering high ceilings and spiral staircase that flows into an open-concept family room. Equipped with a private study enclosed with french doors. A gourmet kitchen with granite countertops, stainless steel appliances, 5 burner cooktop and island. Abundant in cabinetry and flooded with natural light, complemented by a cozy fireplace. The primary suite is the perfect place to relax with bay window. The primary bath includes a walk in shower, dbl sinks, soaking tub & a roomy walk-in closet. Upstairs the home offers a spacious game room, 3 bedrooms and 2 full bathrooms. Step outside to the expansive backyard that includes a covered patio where you can relax. Three car garage is extended. Enjoy access to community amenities such as parks, trails, and pool. Nestled just minutes from the Houston Premium Outlet, restaurants and close proximity to 99 and 290.
Location
State TX
County Harris
Community Community Pool, Curbs
Area Cypress South
Interior
Interior Features Breakfast Bar, Butler's Pantry, Crown Molding, Dry Bar, Double Vanity, Entrance Foyer, Granite Counters, High Ceilings, Kitchen/Family Room Combo, Soaking Tub, Separate Shower, Tub Shower, Vanity, Walk-In Pantry, Window Treatments, Ceiling Fan(s), Kitchen/Dining Combo, Living/Dining Room, Programmable Thermostat
Heating Central, Gas
Cooling Central Air, Electric, Attic Fan
Flooring Carpet, Tile
Fireplaces Number 1
Fireplaces Type Gas, Wood Burning
Fireplace Yes
Appliance Dishwasher, Electric Oven, Gas Cooktop, Disposal, Microwave, ENERGY STAR Qualified Appliances
Laundry Washer Hookup, Electric Dryer Hookup, Gas Dryer Hookup
Exterior
Exterior Feature Covered Patio, Fence, Sprinkler/Irrigation, Patio
Parking Features Attached, Driveway, Garage, Garage Door Opener, Oversized
Garage Spaces 3.0
Fence Back Yard
Pool Association
Community Features Community Pool, Curbs
Amenities Available Clubhouse, Dog Park, Fitness Center, Meeting/Banquet/Party Room, Party Room, Picnic Area, Playground, Pool, Trail(s), Guard
Water Access Desc Public
Roof Type Composition
Porch Covered, Deck, Patio
Private Pool No
Building
Lot Description Subdivision, Pond on Lot
Faces East
Story 2
Entry Level Two
Foundation Slab
Builder Name Infinity Homes
Sewer Public Sewer
Water Public
Architectural Style Traditional
Level or Stories Two
New Construction No
Schools
Elementary Schools Richard T Mcreavy Elementary
Middle Schools Waller Junior High School
High Schools Waller High School
School District 55 - Waller
Others
HOA Name Sterling Association Services
HOA Fee Include Clubhouse,Maintenance Grounds,Recreation Facilities
Tax ID 130-398-002-0006
Ownership Full Ownership
Security Features Security System Owned,Smoke Detector(s)
Acceptable Financing Cash, Conventional, FHA, VA Loan
Listing Terms Cash, Conventional, FHA, VA Loan
Read Less
Want to know what your home might be worth? Contact us for a FREE valuation!

Our team is ready to help you sell your home for the highest possible price ASAP

Bought with Coldwell Banker Realty - Greater Northwest







