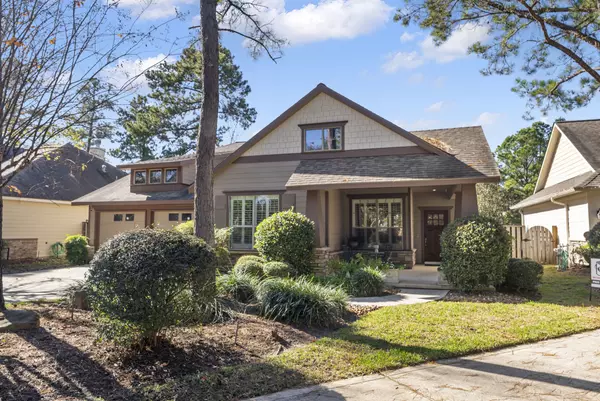$465,000
$459,000
1.3%For more information regarding the value of a property, please contact us for a free consultation.
42 Douvaine CT The Woodlands, TX 77382
3 Beds
2 Baths
1,824 SqFt
Key Details
Sold Price $465,000
Property Type Single Family Home
Sub Type Detached
Listing Status Sold
Purchase Type For Sale
Square Footage 1,824 sqft
Price per Sqft $254
Subdivision Wdlnds Ashbury Square Condomin
MLS Listing ID 20503280
Sold Date 02/26/25
Style Traditional,Patio Home
Bedrooms 3
Full Baths 2
HOA Fees $31/mo
HOA Y/N Yes
Year Built 2002
Annual Tax Amount $7,246
Tax Year 2024
Lot Size 5,227 Sqft
Acres 0.12
Property Sub-Type Detached
Property Description
Nestled in the heart of The Woodlands, this luxurious 3 BDR, 2-BTH home combines timeless charm with modern updates. Situated on a peaceful cul-de-sac with a true greenbelt backdrop, it offers privacy & scenic views, all within walking distance to premier shopping & dining. The interior features wide plank wood flooring, custom plantation shutters, & updated cabinet hardware throughout. The kitchen boasts quartz countertops, marble backsplash, Bosch appliances (electric cooktop, double ovens, microwave, & dishwasher), & elegant painted cabinetry, extending into the breakfast area, laundry room, & office. The primary bath includes a beautifully updated glass-surround shower. Major updates include a water heater (2019), roof (2019), cedar fence (2023), and exterior repainting, window screens, & landscaping (2024). The oversized 2-car garage features an epoxy floor, built-n cabinetry & workshop. Minutes to I-45, Grand Parkway, The Woodlands Mall, & top-rated Conroe ISD schools. Must see!
Location
State TX
County Montgomery
Community Community Pool, Gutter(S)
Area The Woodlands
Interior
Interior Features Breakfast Bar, Double Vanity, Entrance Foyer, High Ceilings, Kitchen Island, Kitchen/Family Room Combo, Soaking Tub, Separate Shower, Vanity, Window Treatments, Ceiling Fan(s), Programmable Thermostat
Heating Central, Gas
Cooling Central Air, Electric
Flooring Tile, Wood
Fireplaces Number 1
Fireplaces Type Gas
Equipment Satellite Dish
Fireplace Yes
Appliance Convection Oven, Double Oven, Dishwasher, Electric Cooktop, Electric Oven, Disposal, Microwave
Laundry Washer Hookup, Electric Dryer Hookup
Exterior
Exterior Feature Deck, Fence, Sprinkler/Irrigation, Porch, Patio, Private Yard
Parking Features Attached, Garage, Oversized
Garage Spaces 2.0
Fence Back Yard
Community Features Community Pool, Gutter(s)
Water Access Desc Public
Roof Type Composition
Porch Deck, Patio, Porch
Private Pool No
Building
Lot Description Cul-De-Sac, Greenbelt, Backs to Greenbelt/Park, Side Yard
Story 1
Entry Level One
Foundation Slab
Sewer Public Sewer
Water Public
Architectural Style Traditional, Patio Home
Level or Stories One
New Construction No
Schools
Elementary Schools Galatas Elementary School
Middle Schools Mccullough Junior High School
High Schools The Woodlands High School
School District 11 - Conroe
Others
HOA Name Ashbury Square HOA/DTA Management
HOA Fee Include Maintenance Grounds
Tax ID 9694-00-01100
Security Features Prewired,Security System Owned,Smoke Detector(s)
Acceptable Financing Cash, Conventional
Listing Terms Cash, Conventional
Read Less
Want to know what your home might be worth? Contact us for a FREE valuation!

Our team is ready to help you sell your home for the highest possible price ASAP

Bought with Compass RE Texas, LLC - The Woodlands







