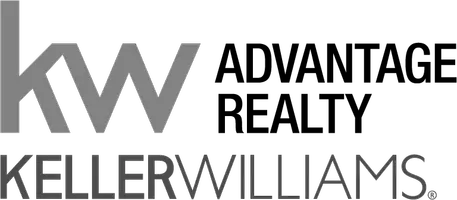$575,000
For more information regarding the value of a property, please contact us for a free consultation.
9006 Gable Glen LN Houston, TX 77095
4 Beds
3 Baths
3,079 SqFt
Key Details
Property Type Single Family Home
Listing Status Sold
Purchase Type For Sale
Square Footage 3,079 sqft
Price per Sqft $178
Subdivision Copper Lakes
MLS Listing ID 4159250
Sold Date 07/25/24
Style Traditional
Bedrooms 4
Full Baths 3
HOA Fees $87/ann
HOA Y/N 1
Year Built 2007
Annual Tax Amount $10,544
Tax Year 2023
Lot Size 0.250 Acres
Acres 0.25
Property Description
Nestled in a serene neighborhood, this is a rare sprawling single-story! Crafted by the renowned Trendmaker Homes, it epitomizes elegance and functionality! Greeted by the grandeur of high ceilings and an open-concept design that seamlessly integrates the living spaces! The expansive kitchen is a culinary enthusiast's dream, featuring a generous-sized island that anchors the space! A formal dining room that is perfect for hosting intimate gatherings or lavish dinner parties! The private office with elegant French Doors combines functionality with sophistication! The primary suite is a luxurious haven! Primary bath features a jetted tub and an oversized shower with dual shower heads! Two walk-in closets with built-in organizers offer ample storage space! Step outside to discover a private oasis, with a covered patio overlooking the sparkling saltwater pool and inviting hot tub, ideal for relaxation and entertainment! This exceptional home offers refined living and unparalleled comfort!
Location
State TX
County Harris
Area Copperfield Area
Rooms
Bedroom Description All Bedrooms Down,En-Suite Bath,Sitting Area,Walk-In Closet
Other Rooms 1 Living Area, Breakfast Room, Family Room, Formal Dining, Home Office/Study, Kitchen/Dining Combo, Utility Room in House
Master Bathroom Primary Bath: Double Sinks, Primary Bath: Jetted Tub, Primary Bath: Separate Shower, Secondary Bath(s): Double Sinks, Secondary Bath(s): Shower Only, Secondary Bath(s): Tub/Shower Combo, Vanity Area
Den/Bedroom Plus 4
Kitchen Breakfast Bar, Island w/o Cooktop, Kitchen open to Family Room, Under Cabinet Lighting, Walk-in Pantry
Interior
Interior Features Fire/Smoke Alarm, Formal Entry/Foyer, High Ceiling, Refrigerator Included, Spa/Hot Tub, Washer Included, Wired for Sound
Heating Central Gas
Cooling Central Electric
Flooring Carpet, Engineered Wood, Tile
Fireplaces Number 1
Fireplaces Type Gaslog Fireplace
Exterior
Exterior Feature Covered Patio/Deck, Patio/Deck, Porch, Side Yard, Spa/Hot Tub, Sprinkler System
Parking Features Attached Garage
Garage Spaces 2.0
Garage Description Auto Garage Door Opener, Double-Wide Driveway
Pool Gunite, In Ground, Salt Water
Roof Type Composition
Street Surface Concrete,Curbs
Private Pool Yes
Building
Lot Description Subdivision Lot
Story 1
Foundation Slab
Lot Size Range 0 Up To 1/4 Acre
Water Water District
Structure Type Brick,Cement Board
New Construction No
Schools
Elementary Schools Copeland Elementary School (Cypress-Fairbanks)
Middle Schools Aragon Middle School
High Schools Langham Creek High School
School District 13 - Cypress-Fairbanks
Others
HOA Fee Include Grounds,Recreational Facilities
Senior Community No
Restrictions Deed Restrictions
Tax ID 128-384-002-0008
Ownership Full Ownership
Energy Description Attic Vents,Ceiling Fans,Digital Program Thermostat,Energy Star Appliances,Energy Star/CFL/LED Lights,High-Efficiency HVAC,Insulated Doors,Insulated/Low-E windows,Insulation - Blown Fiberglass
Acceptable Financing Cash Sale, Conventional, FHA, VA
Tax Rate 2.4361
Disclosures Other Disclosures
Listing Terms Cash Sale, Conventional, FHA, VA
Financing Cash Sale,Conventional,FHA,VA
Special Listing Condition Other Disclosures
Read Less
Want to know what your home might be worth? Contact us for a FREE valuation!

Our team is ready to help you sell your home for the highest possible price ASAP

Bought with McCallum Realty






