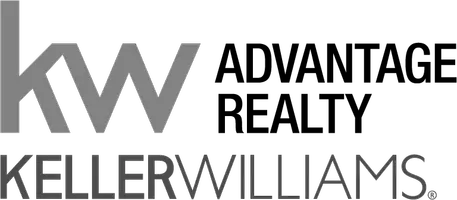$800,000
$789,990
1.3%For more information regarding the value of a property, please contact us for a free consultation.
2802 Bellfield CT Katy, TX 77494
5 Beds
4 Baths
4,666 SqFt
Key Details
Sold Price $800,000
Property Type Single Family Home
Sub Type Detached
Listing Status Sold
Purchase Type For Sale
Square Footage 4,666 sqft
Price per Sqft $171
Subdivision Falcon Ranch Sec 3
MLS Listing ID 32573953
Sold Date 07/12/24
Style Traditional
Bedrooms 5
Full Baths 3
Half Baths 1
HOA Fees $5/ann
HOA Y/N Yes
Year Built 2003
Annual Tax Amount $13,965
Tax Year 2023
Lot Size 0.342 Acres
Acres 0.3425
Property Sub-Type Detached
Property Description
Welcome to Falcon Ranch, where luxury meets comfort in this exceptional 4,666 sq ft home. This property boasts a backyard oasis that's simply dreamy. With 5 bedrooms, 3.5 baths, plus a spacious game room, there's room for everyone to relax. The first floor features a formal living and dining area, complete with a shared fireplace. The kitchen, adorned with KitchenAid SS appliances and a double oven, seamlessly flows into the living room and breakfast nook. The primary bedroom, located on the first floor, offers an updated en suite bath, boasting two separate vanities, a soaking tub, a walk-in shower, and a custom closet. Upstairs, the hardwood-floored game room provides ample space for entertainment. Four secondary bedrooms await, two of which share a convenient Jack and Jill bathroom, while the fourth enjoys its own private full bath. Step into the backyard sanctuary to discover a Laguna pool and spa. A covered patio with seating and an outdoor kitchen beckons for al fresco dining.
Location
State TX
County Fort Bend
Community Community Pool
Area Katy - Southwest
Interior
Interior Features Double Vanity, Kitchen Island, Kitchen/Family Room Combo, Pantry, Soaking Tub, Separate Shower
Heating Central, Gas
Cooling Central Air, Electric
Flooring Carpet, Tile, Wood
Fireplaces Number 2
Fireplaces Type Gas
Fireplace Yes
Appliance Double Oven, Dishwasher, Electric Oven, Gas Cooktop, Disposal, Microwave
Exterior
Exterior Feature Deck, Fence, Outdoor Kitchen, Patio, Private Yard
Parking Features Attached, Driveway, Garage
Garage Spaces 3.0
Fence Back Yard
Pool Heated, In Ground
Community Features Community Pool
Water Access Desc Public
Roof Type Composition
Porch Deck, Patio
Private Pool Yes
Building
Lot Description Subdivision
Story 2
Entry Level Two
Foundation Slab
Sewer Public Sewer
Water Public
Architectural Style Traditional
Level or Stories Two
New Construction No
Schools
Elementary Schools Rylander Elementary School
Middle Schools Cinco Ranch Junior High School
High Schools Cinco Ranch High School
School District 30 - Katy
Others
HOA Name Spectrum Management Association
Tax ID 2965-03-001-0100-914
Ownership Full Ownership
Acceptable Financing Cash, Conventional, FHA, VA Loan
Listing Terms Cash, Conventional, FHA, VA Loan
Read Less
Want to know what your home might be worth? Contact us for a FREE valuation!

Our team is ready to help you sell your home for the highest possible price ASAP

Bought with FYI Realty - Katy







