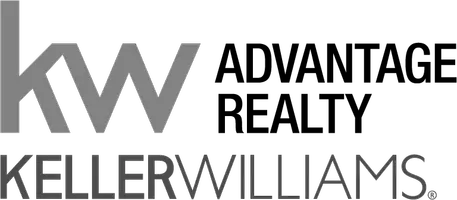$510,000
$519,900
1.9%For more information regarding the value of a property, please contact us for a free consultation.
1414 Silver Moon TRL Crosby, TX 77532
4 Beds
3 Baths
2,747 SqFt
Key Details
Sold Price $510,000
Property Type Single Family Home
Sub Type Detached
Listing Status Sold
Purchase Type For Sale
Square Footage 2,747 sqft
Price per Sqft $185
Subdivision Rustic Acres
MLS Listing ID 10100848
Sold Date 03/08/24
Style Traditional
Bedrooms 4
Full Baths 2
Half Baths 1
HOA Fees $3/ann
HOA Y/N Yes
Year Built 2018
Annual Tax Amount $13,328
Tax Year 2023
Lot Size 0.707 Acres
Acres 0.707
Property Sub-Type Detached
Property Description
COUNTRY LIVING...CITY CLOSE! Like new custom built home on 3/4 acre has something for everyone! From the moment you enter into the large foyer you will be captivated by this gorgeous 4 bedroom-2.5 bath home. It is a light and bright open, split floor plan. Wood-look ceramic tile throughout the living areas and a hill-country style stone fireplace in the family room make it a cozy place to gather. The kitchen is a chef's delight. Open to the family room with tons of cabinets and counterspace, SS Appliances, huge breakfast bar with custom stone wall. Primary bedroom offers a luxurious retreat with en suite featuring double sinks, oversized shower with dual heads, whirlpool tub, & huge walk-in closet. Outside is a extended, covered patio for all those family BBQ's! There is also a 30x40 workshop with 14' doors and a 30x25 carport. Plenty of room for your boat, RV, or any other recreational toy perfect for outdoor fun! Neighborhood boat ramp! Country lake living at its finest!
Location
State TX
County Harris
Community Golf
Area Crosby Area
Interior
Interior Features Breakfast Bar, Crown Molding, Double Vanity, Entrance Foyer, High Ceilings, Jetted Tub, Kitchen/Family Room Combo, Separate Shower, Tub Shower, Vanity, Window Treatments, Ceiling Fan(s), Programmable Thermostat
Heating Central, Gas
Cooling Central Air, Electric
Flooring Carpet, Tile
Fireplaces Number 1
Fireplaces Type Gas Log
Fireplace Yes
Appliance Convection Oven, Dishwasher, Electric Oven, Gas Cooktop, Disposal, Microwave, ENERGY STAR Qualified Appliances
Laundry Washer Hookup, Electric Dryer Hookup, Gas Dryer Hookup
Exterior
Exterior Feature Covered Patio, Patio, Private Yard
Parking Features Additional Parking, Attached, Boat, Detached Carport, Driveway, Garage, Garage Door Opener, RV Access/Parking, Workshop in Garage
Garage Spaces 2.0
Carport Spaces 2
Community Features Golf
Water Access Desc Public
Roof Type Composition
Porch Covered, Deck, Patio
Private Pool No
Building
Lot Description Near Golf Course, Subdivision, Backs to Greenbelt/Park
Story 1
Entry Level One
Foundation Slab
Sewer Public Sewer, Aerobic Septic
Water Public
Architectural Style Traditional
Level or Stories One
New Construction No
Schools
Elementary Schools Newport Elementary School
Middle Schools Crosby Middle School (Crosby)
High Schools Crosby High School
School District 12 - Crosby
Others
HOA Name CIA
HOA Fee Include Maintenance Grounds,Other
Tax ID 104-813-000-0011
Ownership Full Ownership
Security Features Prewired,Smoke Detector(s)
Acceptable Financing Cash, Conventional, FHA, USDA Loan, VA Loan
Listing Terms Cash, Conventional, FHA, USDA Loan, VA Loan
Read Less
Want to know what your home might be worth? Contact us for a FREE valuation!

Our team is ready to help you sell your home for the highest possible price ASAP

Bought with Jane Byrd Properties International LLC







