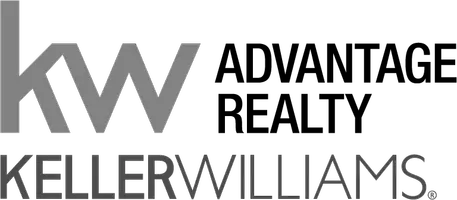$279,900
For more information regarding the value of a property, please contact us for a free consultation.
5315 Lookout Mountain DR Houston, TX 77069
4 Beds
2.1 Baths
2,610 SqFt
Key Details
Property Type Single Family Home
Listing Status Sold
Purchase Type For Sale
Square Footage 2,610 sqft
Price per Sqft $107
Subdivision Huntwick Forest
MLS Listing ID 77937338
Sold Date 01/16/24
Style Traditional
Bedrooms 4
Full Baths 2
Half Baths 1
HOA Fees $12/ann
HOA Y/N 1
Year Built 1970
Annual Tax Amount $5,914
Tax Year 2023
Lot Size 9,040 Sqft
Acres 0.2075
Property Description
SELLER OFFERING $5k TOWARDS RATE BUY DOWN!! Nestled on a quiet culdesac tree lined street in the Champions area near 1960, this 4 bedrm home boasts lots of updates making it perfect. Kitchen w/granite counters, pendant lighting, recently repainted cabinets; cozy den w/fireplace w/wet bar & built ins + formal living & dining area w/rich laminate flooring. Upstairs are 4 bedrms recently repainted w/laminate floors + 2 full baths, updated and remodeled w/granite counters, tile flooring, designer mirrors and updated fixtures. Great backyard w/lots of usable space, huge 2 level deck, and no backyard neighbors. Double paned windows, newer water heater. Per Seller: Never Flooded!! Super Low HOA and Tax Rate! See it today!!
Location
State TX
County Harris
Area Champions Area
Rooms
Bedroom Description All Bedrooms Up
Other Rooms Breakfast Room, Family Room, Formal Dining, Formal Living
Master Bathroom Primary Bath: Separate Shower, Secondary Bath(s): Double Sinks, Secondary Bath(s): Tub/Shower Combo
Den/Bedroom Plus 4
Interior
Interior Features Crown Molding, Fire/Smoke Alarm, Wet Bar, Window Coverings
Heating Central Gas
Cooling Central Gas
Flooring Carpet, Laminate, Tile
Fireplaces Number 1
Exterior
Exterior Feature Back Yard Fenced, Patio/Deck
Parking Features Attached/Detached Garage
Garage Spaces 2.0
Garage Description Auto Garage Door Opener, Single-Wide Driveway
Roof Type Composition
Street Surface Concrete
Private Pool No
Building
Lot Description Cul-De-Sac, Subdivision Lot
Story 2
Foundation Slab
Lot Size Range 0 Up To 1/4 Acre
Sewer Public Sewer
Water Water District
Structure Type Brick,Cement Board,Wood
New Construction No
Schools
Elementary Schools Yeager Elementary School (Cypress-Fairbanks)
Middle Schools Bleyl Middle School
High Schools Cypress Creek High School
School District 13 - Cypress-Fairbanks
Others
Senior Community No
Restrictions Deed Restrictions
Tax ID 101-374-000-0015
Energy Description Ceiling Fans,Digital Program Thermostat,Insulated/Low-E windows
Acceptable Financing Cash Sale, Conventional, FHA, Seller to Contribute to Buyer's Closing Costs, VA
Tax Rate 2.3274
Disclosures Mud, Sellers Disclosure
Listing Terms Cash Sale, Conventional, FHA, Seller to Contribute to Buyer's Closing Costs, VA
Financing Cash Sale,Conventional,FHA,Seller to Contribute to Buyer's Closing Costs,VA
Special Listing Condition Mud, Sellers Disclosure
Read Less
Want to know what your home might be worth? Contact us for a FREE valuation!

Our team is ready to help you sell your home for the highest possible price ASAP

Bought with eXp Realty LLC






