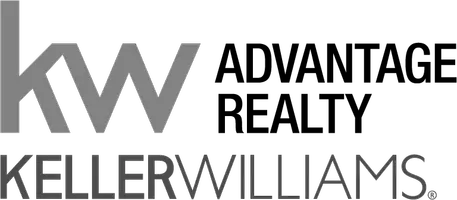$439,000
For more information regarding the value of a property, please contact us for a free consultation.
310 E 40th ST Houston, TX 77018
3 Beds
2.1 Baths
1,840 SqFt
Key Details
Property Type Single Family Home
Listing Status Sold
Purchase Type For Sale
Square Footage 1,840 sqft
Price per Sqft $238
Subdivision Independence Heights
MLS Listing ID 38306623
Sold Date 12/20/23
Style Contemporary/Modern
Bedrooms 3
Full Baths 2
Half Baths 1
Year Built 2023
Annual Tax Amount $3,171
Tax Year 2022
Lot Size 5,998 Sqft
Acres 0.1377
Property Description
Step into sophistication with this exquisite modern farmhouse in the heart of Independence Heights, expertly crafted by renowned builders, Ranar Pines—minutes away from Whole Foods and HEB and centralized to everything Houston has to offer. 3-bedroom/2.5-bath haven showcases luxurious upgrades as standard, such as a private front gate and driveway, engineered hardwood floors, bespoke cabinetry, and abundant natural light/windows/wet bar. The home's soaring high ceilings exude an airy ambiance, complemented by its unmatched energy efficiency. The chef's kitchen is adorned with a grand island and top-of-the-line stainless steel appliances and overlooks dining/living. The oversized living room invites relaxation, French doors open to an expansive private backyard ready to shape into your own oasis. Experience unparalleled luxury in this primary bedroom suite, boasting soaring high trey ceilings and an expansive bath featuring a frameless shower and elegant standalone tub. Welcome home!
Location
State TX
County Harris
Area Northwest Houston
Rooms
Bedroom Description All Bedrooms Up,Walk-In Closet
Other Rooms Formal Dining, Formal Living, Kitchen/Dining Combo, Utility Room in House
Master Bathroom Primary Bath: Double Sinks, Primary Bath: Separate Shower, Primary Bath: Soaking Tub, Secondary Bath(s): Double Sinks, Secondary Bath(s): Tub/Shower Combo
Kitchen Island w/o Cooktop, Kitchen open to Family Room, Pantry, Under Cabinet Lighting
Interior
Interior Features Alarm System - Owned, Fire/Smoke Alarm
Heating Central Gas
Cooling Central Electric
Flooring Carpet, Engineered Wood
Exterior
Exterior Feature Back Yard, Back Yard Fenced
Parking Features Attached Garage
Garage Spaces 2.0
Roof Type Wood Shingle
Street Surface Asphalt
Private Pool No
Building
Lot Description Subdivision Lot
Story 2
Foundation Pier & Beam
Lot Size Range 0 Up To 1/4 Acre
Builder Name Ranar Pines Homes
Sewer Public Sewer
Water Public Water
Structure Type Cement Board
New Construction Yes
Schools
Elementary Schools Burrus Elementary School
Middle Schools Williams Middle School
High Schools Washington High School
School District 27 - Houston
Others
Senior Community No
Restrictions No Restrictions
Tax ID 021-075-000-0008
Energy Description Energy Star Appliances,HVAC>13 SEER,Insulation - Blown Fiberglass,Radiant Attic Barrier,Tankless/On-Demand H2O Heater
Acceptable Financing Cash Sale, Conventional, FHA, VA
Tax Rate 2.2019
Disclosures No Disclosures
Listing Terms Cash Sale, Conventional, FHA, VA
Financing Cash Sale,Conventional,FHA,VA
Special Listing Condition No Disclosures
Read Less
Want to know what your home might be worth? Contact us for a FREE valuation!

Our team is ready to help you sell your home for the highest possible price ASAP

Bought with Keller Williams Realty Professionals






