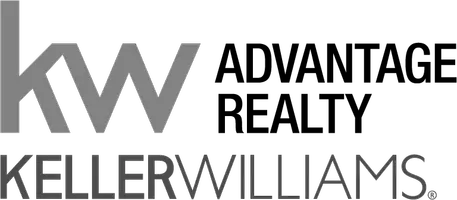
3534 Junction Bend LN Katy, TX 77494
4 Beds
3 Baths
2,234 SqFt
UPDATED:
Key Details
Property Type Single Family Home
Sub Type Detached
Listing Status Active
Purchase Type For Sale
Square Footage 2,234 sqft
Price per Sqft $167
Subdivision Pine Mill Ranch Sec 2
MLS Listing ID 15330347
Style Traditional
Bedrooms 4
Full Baths 2
Half Baths 1
HOA Fees $54/ann
HOA Y/N Yes
Year Built 2006
Annual Tax Amount $6,855
Tax Year 2025
Lot Size 5,209 Sqft
Acres 0.1196
Property Sub-Type Detached
Property Description
Location
State TX
County Fort Bend
Community Community Pool
Area Katy - Southwest
Interior
Interior Features Double Vanity, Kitchen Island, Bath in Primary Bedroom, Window Treatments, Programmable Thermostat
Heating Central, Gas
Cooling Central Air, Electric
Flooring Carpet, Laminate, Tile
Fireplaces Number 2
Fireplace Yes
Appliance Dishwasher, Electric Oven, Gas Cooktop, Disposal, Microwave
Laundry Washer Hookup, Electric Dryer Hookup, Gas Dryer Hookup
Exterior
Exterior Feature Covered Patio, Fence, Patio
Parking Features Attached, Garage
Garage Spaces 2.0
Fence Back Yard
Pool Association
Community Features Community Pool
Amenities Available Basketball Court, Clubhouse, Sport Court, Dog Park, Picnic Area, Playground, Pickleball, Park, Pool, Tennis Court(s), Trail(s)
Water Access Desc Public
Roof Type Composition
Porch Covered, Deck, Patio
Private Pool No
Building
Lot Description Subdivision
Story 2
Entry Level Two
Foundation Slab
Sewer Public Sewer
Water Public
Architectural Style Traditional
Level or Stories Two
New Construction No
Schools
Elementary Schools Keiko Davidson Elementary School
Middle Schools Tays Junior High School
High Schools Tompkins High School
School District 30 - Katy
Others
HOA Name PMG
HOA Fee Include Clubhouse,Common Areas,Recreation Facilities
Tax ID 5797-02-001-0290-914
Security Features Security System Owned,Smoke Detector(s)








