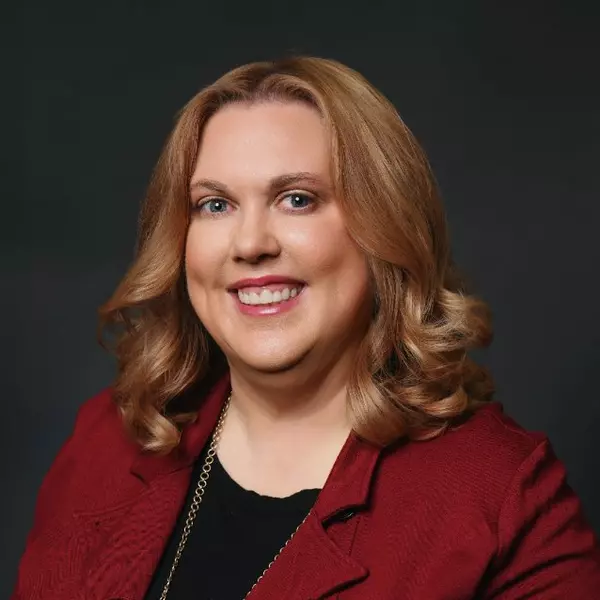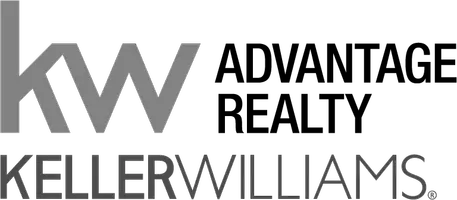
1107 Boerne DR Cedar Park, TX 78613
3 Beds
2 Baths
2,092 SqFt
UPDATED:
Key Details
Property Type Single Family Home
Sub Type Detached
Listing Status Active
Purchase Type For Sale
Square Footage 2,092 sqft
Price per Sqft $241
Subdivision Hunters Glenn Sec 02
MLS Listing ID 20485176
Style Traditional
Bedrooms 3
Full Baths 2
HOA Y/N No
Year Built 2000
Annual Tax Amount $9,444
Tax Year 2025
Lot Size 7,531 Sqft
Acres 0.1729
Property Sub-Type Detached
Property Description
Location
State TX
County Williamson
Community Community Pool
Interior
Interior Features Breakfast Bar, Double Vanity, Entrance Foyer, Kitchen/Family Room Combo, Pantry, Soaking Tub, Separate Shower, Tub Shower, Ceiling Fan(s), Programmable Thermostat
Heating Central, Electric
Cooling Central Air, Electric
Flooring Engineered Hardwood, Tile
Fireplaces Number 1
Fireplaces Type Gas Log
Fireplace Yes
Appliance Dishwasher, Disposal, Gas Range, Microwave, Oven, Dryer, Refrigerator, Washer
Laundry Washer Hookup
Exterior
Exterior Feature Covered Patio, Deck, Fence, Sprinkler/Irrigation, Patio
Parking Features Attached, Garage
Garage Spaces 2.0
Fence Back Yard
Community Features Community Pool
Water Access Desc Public
Roof Type Composition
Porch Covered, Deck, Patio
Private Pool No
Building
Lot Description Subdivision
Story 1
Entry Level One
Foundation Slab
Sewer Public Sewer
Water Public
Architectural Style Traditional
Level or Stories One
New Construction No
Schools
Elementary Schools Naumann Elementary School
Middle Schools Cedar Park Middle School
High Schools Cedar Park H S
School District 123 - Leander
Others
HOA Name Hunters Glenn HOA
Tax ID R381385
Security Features Smoke Detector(s)
Acceptable Financing Cash, Conventional, FHA, VA Loan
Listing Terms Cash, Conventional, FHA, VA Loan








