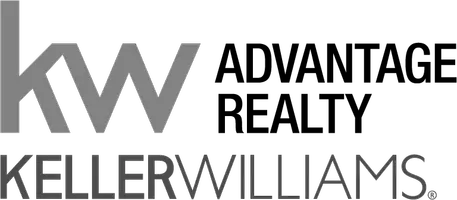
17275 Northcrest CIR New Caney, TX 77357
4 Beds
4 Baths
3,814 SqFt
UPDATED:
Key Details
Property Type Single Family Home
Sub Type Detached
Listing Status Active
Purchase Type For Sale
Square Footage 3,814 sqft
Price per Sqft $213
Subdivision Northcrest Ranch 01
MLS Listing ID 25567080
Style Traditional
Bedrooms 4
Full Baths 3
Half Baths 1
HOA Fees $37/ann
HOA Y/N Yes
Year Built 2000
Annual Tax Amount $8,661
Tax Year 2024
Lot Size 2.000 Acres
Acres 2.0
Property Sub-Type Detached
Property Description
Location
State TX
County Montgomery
Area Porter/New Caney West
Interior
Interior Features Balcony, Double Vanity, Jetted Tub, Kitchen Island, Bath in Primary Bedroom, Pantry, Soaking Tub, Separate Shower, Tub Shower, Ceiling Fan(s), Loft, Programmable Thermostat
Heating Central, Electric
Cooling Central Air, Electric
Flooring Carpet, Tile
Fireplaces Number 2
Fireplaces Type Gas Log
Fireplace Yes
Appliance Double Oven, Dishwasher, Electric Cooktop, Electric Oven, Disposal, Microwave
Laundry Washer Hookup, Electric Dryer Hookup
Exterior
Exterior Feature Balcony, Covered Patio, Enclosed Porch, Patio, Private Yard
Parking Features Attached, Driveway, Garage, Garage Door Opener, Oversized
Garage Spaces 4.0
Roof Type Composition
Porch Balcony, Covered, Deck, Patio, Porch, Screened
Private Pool No
Building
Lot Description Cleared
Story 2
Entry Level Two
Foundation Slab
Sewer Aerobic Septic
Architectural Style Traditional
Level or Stories Two
New Construction No
Schools
Elementary Schools Timber Lakes Elementary School
Middle Schools Splendora Junior High
High Schools Splendora High School
School District 47 - Splendora
Others
HOA Name IMC Management
HOA Fee Include Other
Tax ID 7428-00-04600
Security Features Security System Owned
Acceptable Financing Cash, Conventional, FHA, VA Loan
Listing Terms Cash, Conventional, FHA, VA Loan








