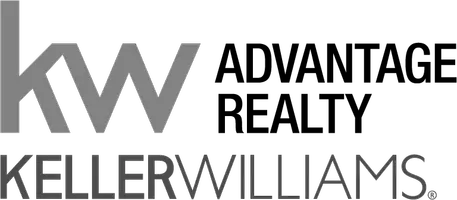
8819 Aubrey LN Richmond, TX 77469
5 Beds
4 Baths
4,080 SqFt
UPDATED:
Key Details
Property Type Single Family Home
Sub Type Detached
Listing Status Active
Purchase Type For Sale
Square Footage 4,080 sqft
Price per Sqft $189
Subdivision Royal Lakes Estates Sec 2
MLS Listing ID 54144944
Style Traditional
Bedrooms 5
Full Baths 3
Half Baths 1
HOA Fees $124/ann
HOA Y/N Yes
Year Built 2001
Annual Tax Amount $10,116
Tax Year 2025
Lot Size 0.870 Acres
Acres 0.87
Property Sub-Type Detached
Property Description
Location
State TX
County Fort Bend
Community Curbs
Area Fort Bend Southeast
Interior
Interior Features Breakfast Bar, Double Vanity, High Ceilings, Kitchen Island, Kitchen/Family Room Combo, Bath in Primary Bedroom, Soaking Tub, Separate Shower, Tub Shower, Walk-In Pantry, Ceiling Fan(s), Kitchen/Dining Combo, Living/Dining Room, Programmable Thermostat
Heating Central, Gas
Cooling Central Air, Electric
Flooring Carpet, Laminate, Tile
Fireplaces Number 1
Fireplaces Type Gas Log
Fireplace Yes
Appliance Dishwasher, Electric Oven, Gas Cooktop, Disposal, Microwave, Refrigerator
Laundry Washer Hookup, Electric Dryer Hookup, Gas Dryer Hookup
Exterior
Exterior Feature Fence, Private Yard
Parking Features Driveway, Detached, Garage, Garage Door Opener, Oversized
Garage Spaces 3.0
Fence Back Yard
Community Features Curbs
Amenities Available Horse Trail(s), Trail(s)
Water Access Desc Public
Roof Type Composition
Private Pool No
Building
Lot Description Cul-De-Sac, Subdivision, Wooded, Pond on Lot, Side Yard
Faces Northwest
Story 2
Entry Level Two
Foundation Slab
Sewer Public Sewer
Water Public
Architectural Style Traditional
Level or Stories Two
Additional Building Barn(s), Stable(s)
New Construction No
Schools
Elementary Schools Velasquez Elementary School
Middle Schools Reading Junior High School
High Schools George Ranch High School
School District 33 - Lamar Consolidated
Others
HOA Name Royal Lake Estates/c/o Rise Assoc
HOA Fee Include Other,Recreation Facilities
Tax ID 7935-02-005-0070-901
Ownership Full Ownership
Security Features Prewired,Security System Owned
Acceptable Financing Cash, Conventional, FHA, Investor Financing, VA Loan
Listing Terms Cash, Conventional, FHA, Investor Financing, VA Loan
Virtual Tour https://my.matterport.com/show/?m=ip9CdctHwNW








