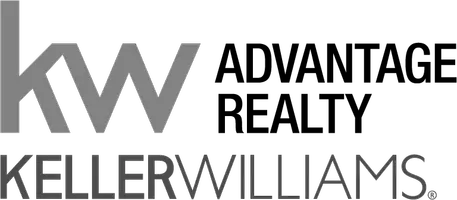
5031 Gazelle Leap LN Richmond, TX 77406
5 Beds
3 Baths
2,913 SqFt
UPDATED:
Key Details
Property Type Single Family Home
Sub Type Detached
Listing Status Active
Purchase Type For Rent
Square Footage 2,913 sqft
Subdivision Deer Run Meadows Sec 3
MLS Listing ID 33458931
Style Detached,Traditional
Bedrooms 5
Full Baths 2
Half Baths 1
HOA Y/N No
Land Lease Frequency 12 Months
Year Built 2022
Available Date 2025-10-21
Lot Size 6,425 Sqft
Acres 0.1475
Property Sub-Type Detached
Property Description
Location
State TX
County Fort Bend
Area Fort Bend County North/Richmond
Interior
Interior Features Double Vanity, Granite Counters, Kitchen/Family Room Combo, Bath in Primary Bedroom, Tub Shower, Walk-In Pantry
Heating Central, Gas
Cooling Central Air, Electric
Flooring Carpet, Tile
Fireplace No
Appliance Dishwasher, Gas Cooktop, Disposal, Gas Oven
Laundry Washer Hookup, Electric Dryer Hookup, Gas Dryer Hookup
Exterior
Exterior Feature Fence, Private Yard
Parking Features Attached, Garage
Garage Spaces 2.0
Fence Back Yard
Water Access Desc Public
Private Pool No
Building
Lot Description Subdivision
Story 2
Entry Level Two
Sewer Public Sewer
Water Public
Architectural Style Detached, Traditional
Level or Stories 2
New Construction No
Schools
Elementary Schools Bentley Elementary School
Middle Schools Briscoe Junior High School
High Schools Foster High School
School District 33 - Lamar Consolidated
Others
Pets Allowed No
Tax ID 2738-03-002-0050-901
Security Features Smoke Detector(s)








