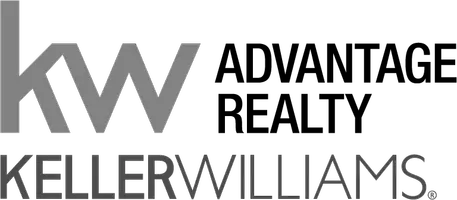
8119 Messina Mount DR Magnolia, TX 77354
4 Beds
3 Baths
3,258 SqFt
UPDATED:
Key Details
Property Type Single Family Home
Sub Type Detached
Listing Status Active
Purchase Type For Rent
Square Footage 3,258 sqft
Subdivision Northgrove
MLS Listing ID 40632148
Style Detached,Traditional
Bedrooms 4
Full Baths 3
HOA Y/N No
Year Built 2019
Available Date 2025-10-18
Lot Size 7,967 Sqft
Acres 0.1829
Property Sub-Type Detached
Property Description
Location
State TX
County Montgomery
Community Community Pool, Master Planned Community, Clubhouse
Area Magnolia/1488 East
Interior
Interior Features Breakfast Bar, Crown Molding, Double Vanity, Entrance Foyer, High Ceilings, Hot Tub/Spa, Kitchen Island, Kitchen/Family Room Combo, Pantry, Quartz Counters, Soaking Tub, Separate Shower, Tub Shower, Vanity, Vaulted Ceiling(s), Walk-In Pantry, Window Treatments, Ceiling Fan(s), Loft, Programmable Thermostat
Heating Central, Gas
Cooling Central Air, Electric, Attic Fan
Flooring Carpet, Tile
Fireplaces Number 1
Fireplaces Type Gas, Gas Log
Furnishings Unfurnished
Fireplace Yes
Appliance Dishwasher, Electric Oven, Gas Cooktop, Disposal, Microwave, Oven, Dryer, Refrigerator, Washer
Laundry Washer Hookup, Gas Dryer Hookup
Exterior
Exterior Feature Deck, Fence, Hot Tub/Spa, Sprinkler/Irrigation, Patio, Private Yard, Tennis Court(s)
Parking Features Additional Parking, Attached, Garage, Garage Door Opener, Oversized, Tandem
Garage Spaces 3.0
Fence Back Yard
Pool Association
Community Features Community Pool, Master Planned Community, Clubhouse
Utilities Available Cable Available, None
Amenities Available Clubhouse, Dog Park, Fitness Center, Playground, Pickleball, Park, Pool, Tennis Court(s), Trail(s)
Water Access Desc Public
Porch Deck, Patio
Private Pool No
Building
Lot Description Cleared, Subdivision
Story 2
Entry Level Two
Sewer Public Sewer
Water Public
Architectural Style Detached, Traditional
Level or Stories 2
New Construction No
Schools
Elementary Schools Cedric C. Smith Elementary School
Middle Schools Bear Branch Junior High School
High Schools Magnolia High School
School District 36 - Magnolia
Others
Pets Allowed Conditional, Pet Deposit
Tax ID 7402-07-05000
Security Features Prewired,Fire Sprinkler System,Smoke Detector(s)
Pets Allowed PetDepositDescription:pets are case by case








