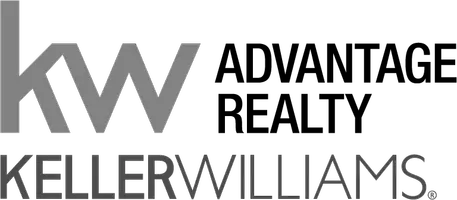
115 Red Eagle CT Montgomery, TX 77316
4 Beds
3 Baths
2,408 SqFt
UPDATED:
Key Details
Property Type Single Family Home
Sub Type Detached
Listing Status Active
Purchase Type For Sale
Square Footage 2,408 sqft
Price per Sqft $164
Subdivision Woodforest
MLS Listing ID 52083021
Style Traditional
Bedrooms 4
Full Baths 2
Half Baths 1
HOA Fees $116/ann
HOA Y/N Yes
Year Built 2015
Annual Tax Amount $7,434
Tax Year 2024
Lot Size 9,300 Sqft
Acres 0.2135
Property Sub-Type Detached
Property Description
Enjoy fresh, purified water every day with your water filtration system. Step outside to a covered patio overlooking a huge backyard, ideal for gatherings, play, or peaceful evenings. Experience the amazing amenities — community pool, splash pad, walking trails, tennis and basketball courts, playgrounds, and more! Enjoy easy access to countless shopping, dining, and recreational opportunities! This home truly combines comfort, convenience, and community — a perfect place to create lasting memories! Don't miss out, schedule your tour today!
Location
State TX
County Montgomery
Community Community Pool, Master Planned Community, Curbs
Area Conroe Southwest
Interior
Interior Features Breakfast Bar, Double Vanity, Granite Counters, High Ceilings, Kitchen/Family Room Combo, Soaking Tub, Separate Shower, Tub Shower, Walk-In Pantry, Ceiling Fan(s), Programmable Thermostat
Heating Central, Electric
Cooling Central Air, Electric
Flooring Carpet, Tile
Fireplace No
Appliance Dishwasher, Disposal, Microwave, Oven
Exterior
Exterior Feature Covered Patio, Fence, Patio, Private Yard
Parking Features Attached, Garage
Garage Spaces 2.0
Fence Back Yard
Pool Association
Community Features Community Pool, Master Planned Community, Curbs
Amenities Available Clubhouse, Fitness Center, Picnic Area, Playground, Park, Pool, Trail(s)
Water Access Desc Public
Roof Type Composition
Porch Covered, Deck, Patio
Private Pool No
Building
Lot Description Cul-De-Sac
Story 2
Entry Level Two
Foundation Slab
Sewer Public Sewer
Water Public
Architectural Style Traditional
Level or Stories Two
New Construction No
Schools
Elementary Schools Stewart Elementary School (Conroe)
Middle Schools Peet Junior High School
High Schools Conroe High School
School District 11 - Conroe
Others
HOA Name First Service Residential
HOA Fee Include Clubhouse,Common Areas
Tax ID 9652-47-00700
Security Features Prewired,Smoke Detector(s)
Acceptable Financing Cash, Conventional, FHA, VA Loan
Listing Terms Cash, Conventional, FHA, VA Loan








