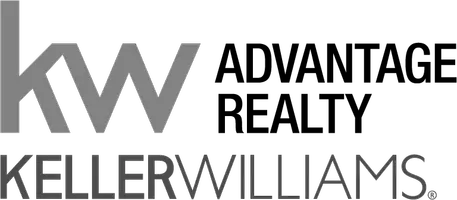
950 Mockingbird Passage DR Beasley, TX 77417
3 Beds
2 Baths
1,434 SqFt
UPDATED:
Key Details
Property Type Single Family Home
Sub Type Detached
Listing Status Active
Purchase Type For Sale
Square Footage 1,434 sqft
Price per Sqft $174
Subdivision Emberly
MLS Listing ID 81754909
Style Traditional
Bedrooms 3
Full Baths 2
Construction Status Under Construction
HOA Fees $112/ann
HOA Y/N Yes
Property Sub-Type Detached
Property Description
Location
State TX
County Fort Bend
Community Community Pool
Interior
Interior Features Double Vanity, Granite Counters, Kitchen/Family Room Combo, Pantry, Tub Shower, Ceiling Fan(s), Kitchen/Dining Combo, Programmable Thermostat
Heating Central, Gas
Cooling Central Air, Electric
Flooring Plank, Vinyl
Fireplace No
Appliance Dishwasher, Electric Range, Disposal, Gas Oven, Microwave, ENERGY STAR Qualified Appliances, Tankless Water Heater
Laundry Washer Hookup, Electric Dryer Hookup
Exterior
Exterior Feature Covered Patio, Fence, Sprinkler/Irrigation, Porch, Patio, Private Yard
Parking Features Attached, Garage
Garage Spaces 2.0
Fence Back Yard
Community Features Community Pool
Water Access Desc Public
Roof Type Composition
Porch Covered, Deck, Patio, Porch
Private Pool No
Building
Lot Description Subdivision
Story 1
Entry Level One
Foundation Slab
Builder Name DSLD Homes
Sewer Public Sewer
Water Public
Architectural Style Traditional
Level or Stories One
New Construction Yes
Construction Status Under Construction
Schools
Elementary Schools Beasley Elementary School (Lamar)
Middle Schools Wright Junior High School
High Schools Randle High School
School District 33 - Lamar Consolidated
Others
HOA Name Evergreen Lifestyles Management
HOA Fee Include Common Areas,Other,Recreation Facilities
Tax ID 2869-04-005-0340-901
Security Features Smoke Detector(s)
Acceptable Financing Cash, Conventional, FHA, VA Loan
Listing Terms Cash, Conventional, FHA, VA Loan








